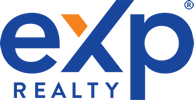This property can also be purchased with 9265 E 14th Avenue. The recent capital improvements include new roof, gutters, landscaping, stainless steel appliances, and electric panels. The property is close to Stanley Marketplace Redevelopment, 3.4 miles from Fitzsimons Medical Campus, in an Opportunity Zone, and close to a 53 Unit Townhome Development. All Tenants are month-to-month and are individually metered for gas and electric.Start of property details
Property Details
Property Highlights
Location
Property Details
Building
Community
Local Schools
Interior Features
Bedrooms and Bathrooms
Area and Spaces
Heating and Cooling
Building Details
Construction
Materials
Terms
Commercial
Terms
Taxes
Tax
Heating, Cooling & Utilities
Utilities
Lot
Exterior Features
Parking
Payment Calculator
Property History
Similar Properties
{"property_id":"denver_1747034","AboveGradeFinishedArea":"2918","AccessibilityFeatures":null,"Appliances":null,"ArchitecturalStyle":null,"AssociationAmenities":null,"AssociationFee":null,"AssociationFeeFrequency":null,"AssociationFeeIncludes":null,"AssociationYN":"0","AttributionContact":"cknutson@pinnaclerea.com, 303-962-9567","Basement":null,"BasementYN":"0","BathroomsFull":null,"BathroomsHalf":null,"BathroomsOneQuarter":null,"BathroomsThreeQuarter":null,"BelowGradeFinishedArea":null,"BuilderModel":null,"BuilderName":null,"BuyerFinancing":null,"CapRate":"5.49","CityRegion":null,"CommonInterest":null,"CommunityFeatures":null,"ComplexName":null,"ConstructionMaterials":"Brick","Contingency":null,"Cooling":"None","CountyOrParish":"Arapahoe","CoveredSpaces":null,"CurrentFinancing":null,"DaysOnMarket":null,"DevelopmentName":null,"DevelopmentStatus":null,"DirectionFaces":null,"DoorFeatures":null,"Electric":null,"ElementarySchool":"Arapahoe Ridge","Exclusions":"Tenant Possessions","ExteriorFeatures":null,"Fencing":"Partial","FireplaceFeatures":null,"FireplaceYN":null,"FireplacesTotal":null,"Flooring":null,"FoundationDetails":null,"GarageSpaces":null,"GreenBuildingVerificationType":null,"GreenEnergyEfficient":null,"GreenEnergyGeneration":null,"GreenIndoorAirQuality":null,"GreenLocation":null,"GreenSustainability":null,"GreenWaterConservation":null,"Heating":"Floor Furnace","HighSchool":"Prospect Ridge Academy","HorseAmenities":null,"HorseYN":null,"Inclusions":null,"IndoorFeatures":null,"InteriorFeatures":null,"InternetAddressDisplayYN":null,"LaundryFeatures":null,"Levels":"One","ListAgentFullName":"Connor Knutson","ListAgentEmail":null,"ListingTerms":"1031 Exchange, Cash, Conventional","LivingArea":null,"LotFeatures":"Corner Lot","LotSizeArea":"0.14","LotSizeDimensions":null,"LotSizeSquareFeet":"6098.40","MainLevelBathrooms":null,"MainLevelBedrooms":null,"MiddleOrJuniorSchool":"Westgate Charter","Model":null,"NewConstructionYN":null,"NumberOfUnitsTotal":null,"OtherParking":null,"Ownership":"Individual","ParkingFeatures":null,"ParkingTotal":"4","PatioAndPorchFeatures":null,"PoolFeatures":null,"PoolYN":null,"PoolPrivateYN":null,"PropertyCondition":null,"PropertySubType":"Quadplex","public_remarks":"This property can also be purchased with 9265 E 14th Avenue. The recent capital improvements include new roof, gutters, landscaping, stainless steel appliances, and electric panels. The property is close to Stanley Marketplace Redevelopment, 3.4 miles from Fitzsimons Medical Campus, in an Opportunity Zone, and close to a 53 Unit Townhome Development. All Tenants are month-to-month and are individually metered for gas and electric.","Roof":"Architecural Shingle","RoomsTotal":null,"SchoolDistrict":"Adams 12 5 Star Schl","SecurityFeatures":null,"seller_office_id":null,"SeniorCommunityYN":"0","Sewer":"Public Sewer","SkiFeatures":null,"SpaFeatures":null,"SpaYN":null,"SpecialListingConditions":"None","StandardStatus":null,"StateRegion":null,"StoriesTotal":null,"StructureType":"Quadruplex","TaxAnnualAmount":"3277.00","Utilities":null,"View":null,"ViewYN":null,"VirtualTourURLUnbranded":null,"WalkScore":null,"WaterBodyName":null,"WaterSource":"Public","WaterfrontFeatures":null,"WaterfrontYN":null,"WindowFeatures":null,"YearBuilt":"1956","Zoning":null,"ZoningDescription":null,"property_uid":"REC2036508560","listing_status":"active","mls_status":"Active","mls_id":"denver","listing_num":"1747034","acreage":null,"acres":"0.14","address":null,"address_direction":null,"address_flg":"1","address_num":"1409","agent_id":"052573","area":null,"baths_total":"4.00","bedrooms_total":"5","car_spaces":"0","city":"Aurora","coseller_id":null,"coagent_id":null,"days_on_market":null,"finished_sqft_total":"2918","geocode_address":"1409 Boston Street","geocode_status":null,"lat":"39.73901397","lon":"-104.8802259","office_id":"M0485","office_name":"Pinnacle Real Estate Advisors","orig_price":"720000","photo_count":"9","previous_price":null,"price":"720000","prop_img":"\/listing\/photos\/denver\/1747034-0.jpeg","property_type":"Residential Income","sqft_total":"2918","state":"CO","street_type":"Street","street_name":"Boston","sub_area":"COLFAX SQUARE","unit":null,"zip_code":"80010","listing_dt":"2024-01-19","undercontract_dt":null,"openhouse_dt":null,"price_change_dt":null,"seller_id":null,"sold_dt":null,"sold_price":null,"update_dt":"2024-02-22 18:50:13","create_dt":"2024-02-22 18:34:15","marketing_headline_txt":null,"use_marketing_description_txt":null,"marketing_description_txt":null,"showcase_layout":null,"mortgage_calculator":null,"property_history":null,"marketing_account_id":null}
1409 Boston Street
Aurora, 80010
FOR
SALE
$720,000
For Sale
5
Beds4
Baths2,918
Sq.Ft.0.14
AcresMLS# 1747034
Listed: Less than 1 day since February 22nd, 2024
Price
$720,000
Property Type
Residential Income
Property Sub Type
Quadplex
Total Bathrooms
4
Year Built
1956
Acres
0.14
County
Arapahoe
Subdivision
COLFAX SQUARE
Price
$720,000
Property Sub Type
Quadplex
Property Type
Residential Income
Levels
One
Structure Type
Quadruplex
Total Area
2,918
Elementary School
Arapahoe Ridge
High School
Prospect Ridge Academy
Middle School
Westgate Charter
School District
Adams 12 5 Star Schl
Bedrooms
5
Total Bathrooms
4
Above Grade Finished Area
2,918
Living Area
2,918
Heating Features
Floor Furnace
Year Built
1956
Construction Materials
Brick
Roof
Architecural Shingle
Cap Rate
5.49
Exclusions
Tenant Possessions
Ownership
Individual
Special Conditions
None
Special Terms
1031 Exchange, Cash, Conventional
Tax (Annual)
$3,277
Cooling Features
None
Sewer
Public Sewer
Water Source
Public
Acres
0.14
Lot Features
Corner Lot
Lot Size
0.14
Lot Size Area Sq Ft
6,098
Fencing
Partial
Total Parking Spaces
4
Listed by Pinnacle Real Estate Advisors, cknutson@pinnaclerea.com, 303-962-9567.
Listing Data last updated 22nd February, 2024 11:00 MST
Get a Link to this Property: Copy To Clipboard
Phone:
per month.
Fixed.
% interest.
Total interest paid over s will be:
Principal & Interest
Home Insurance
Property Tax
HOA Fees
All estimates and provided for informational purposes only.
Actual amounts may vary.
The output of the tool is not a loan offer or solicitation, nor is it financial or legal advice.
Information, rates, programs and loan scenarios shown are for example only as of 22-Feb-2024 and are subject to change without notice.
All products are subject to credit and property approval.
Not all products are available in all states or for all loan amounts.
Other restrictions and limitations apply.
Contact your preferred lender for the pricing associated with your specific transaction.
Calculations are generated by open source mortgage calculation software tools using common mathematical formulas.
Copyright © 2024 Buying Buddy.
All calculations should be independantly verified.
Get Walk Score Content
Today
Property Listed
Today
Property info last updated













